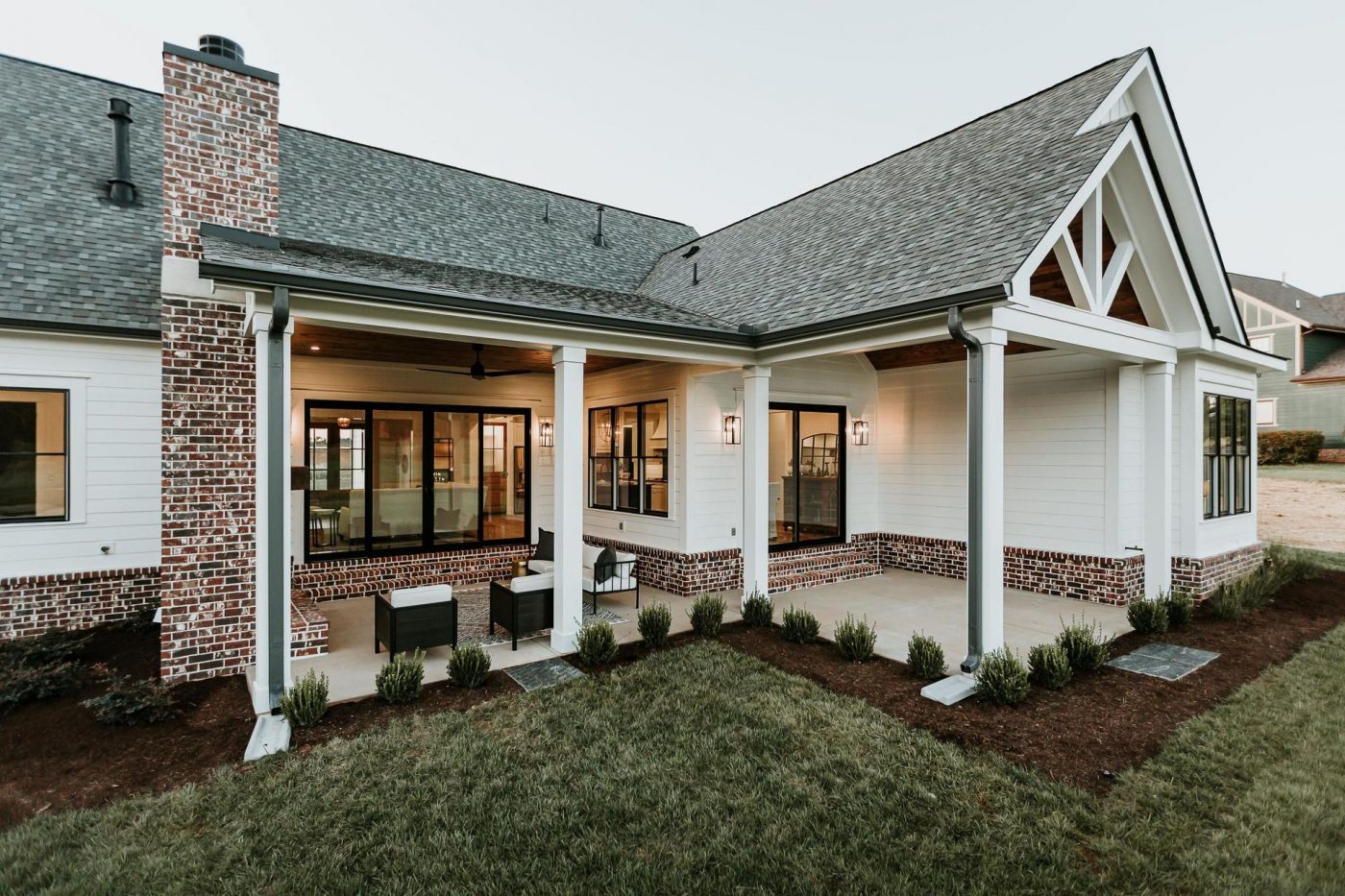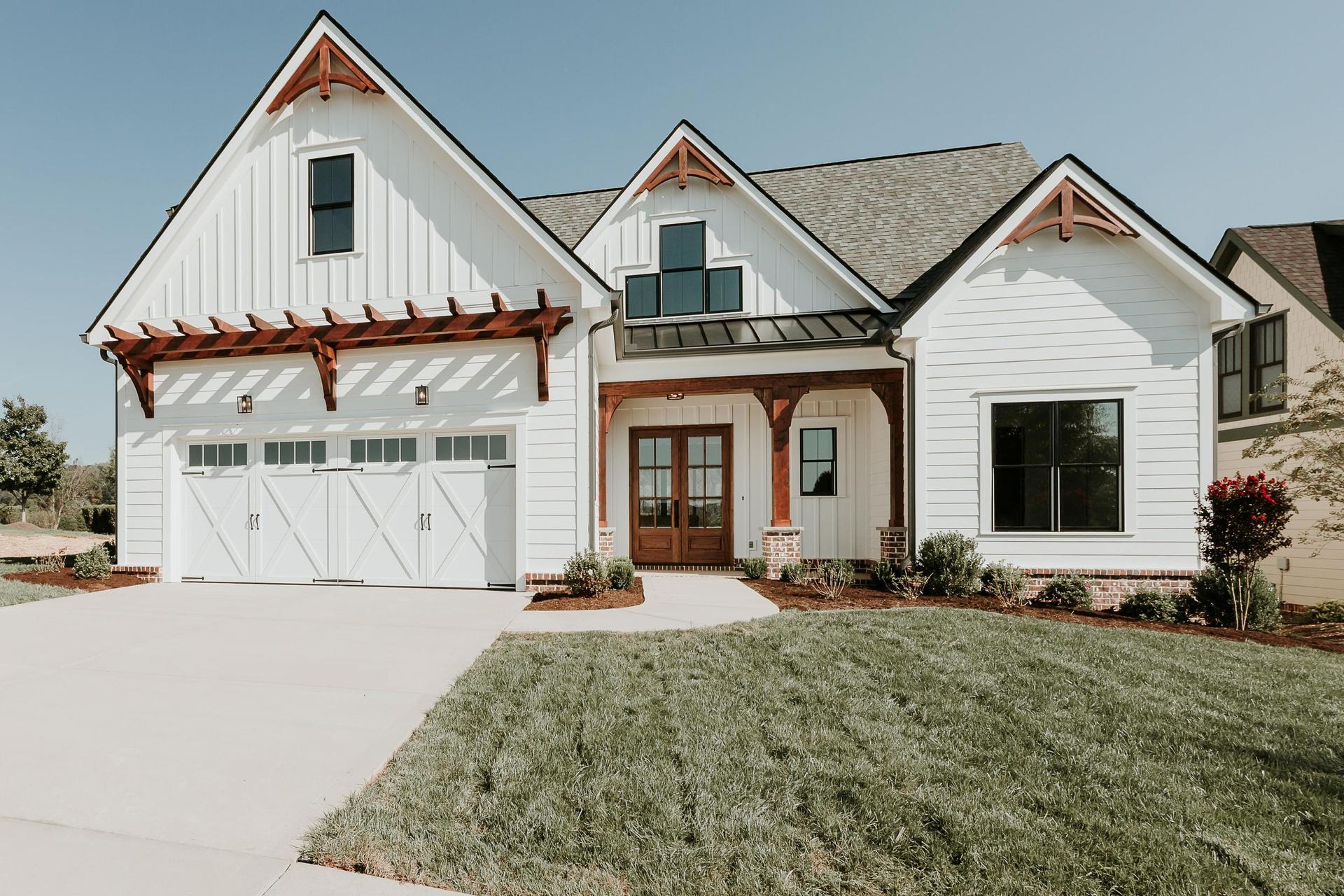3-4 Bedrooms
2.5-3.5 Baths
2-Car Garage
2,205 square feet
The Hickory Flat house plan is modern farmhouse style that’s warm and inviting, with a casual, yet elevated, feel. When you enter through the foyer, you’re greeted with elements like painted brick, hardwood floors, exposed wood beams, and galvanized metal fixtures — the perfect blend of traditional country and contemporary design. With large windows and sliding glass doors to outdoor living spaces, natural light is abundant throughout the home.
Most of the living in the Hickory Flat occurs on the first floor. The center of the home is the vaulted family room with an enclosed fireplace — perfect for snuggling with the family for movie or game night. The family room flows effortlessly into the chef’s kitchen and dining room in one direction, and the oversized covered porch with built-in fireplace in the other. Entertaining is effortless as guests notice the natural flow of the interior space.

When it’s time to move outdoors, this home has plenty of spaces so that you can make the most of every season. Next to the covered back porch is a vaulted screen porch, so you have plenty of choices for how you want to spend your time. Whether it’s napping the afternoon away, enjoying a crackling fire, or soaking up the sunshine, there’s a space for it here. And of course, the welcoming front porch is perfect for chatting with friends and meeting new neighbors.
Back inside the home, the expansive owners’ suite is the definition of luxury. With a vaulted bedroom ceiling, a spa-like bathroom with dual vanities, separate walk-in shower and soaking tub, and large walk-in closet, waking up and falling asleep each day will feel like a dream. The two additional first-floor bedrooms are tucked away on the other side of the home with their own private bath for ultimate privacy.
If you require more space, you have the option of building out the second floor, which includes a bonus room, full bath, and additional bedroom. This level is perfect for frequent house guests, a child’s playroom, a private study, or anything else your unique lifestyle requires.
If you are ready to make the move into the Hickory Flat, contact us at 888-717-3003 to get started.








