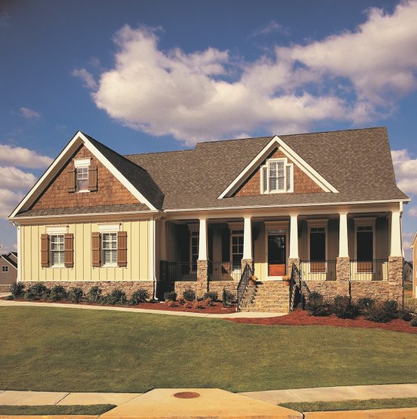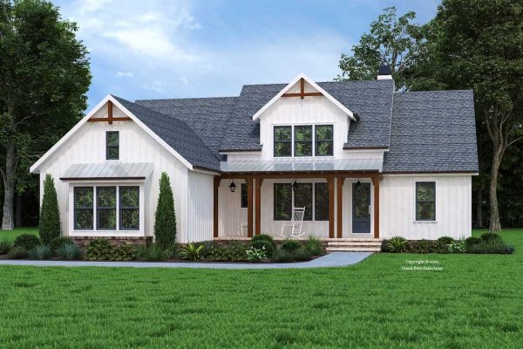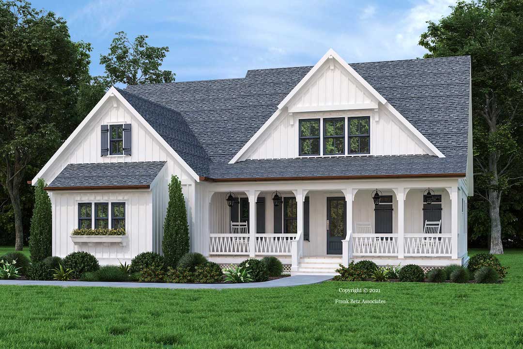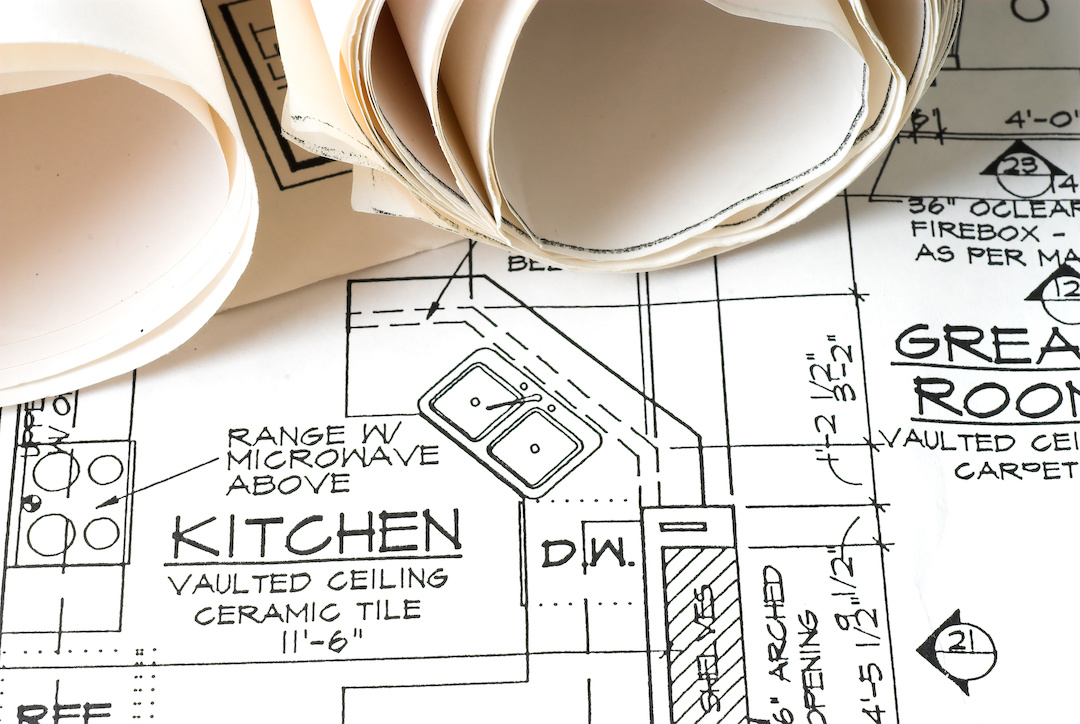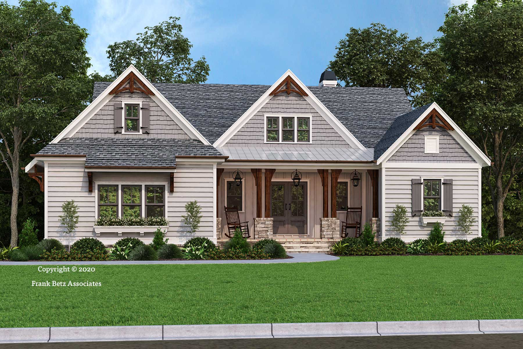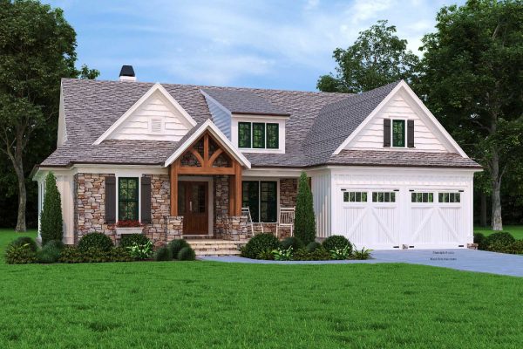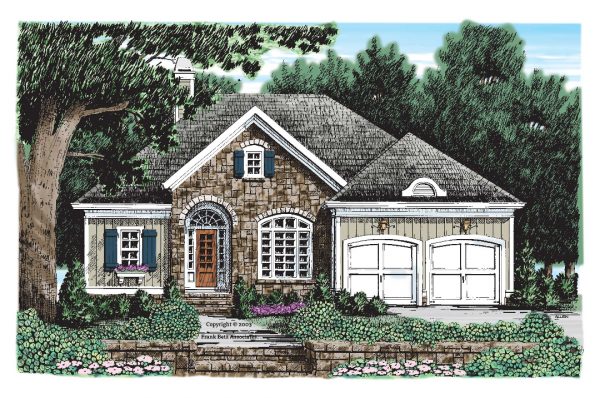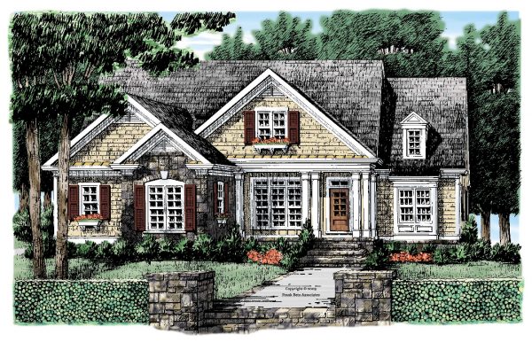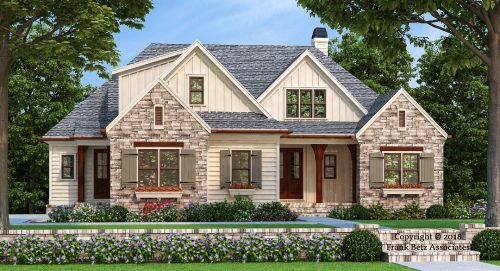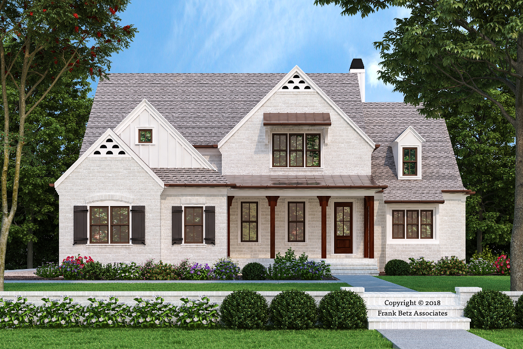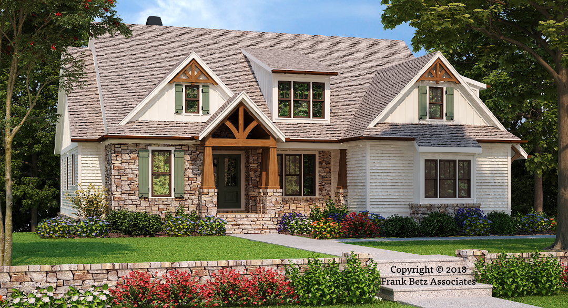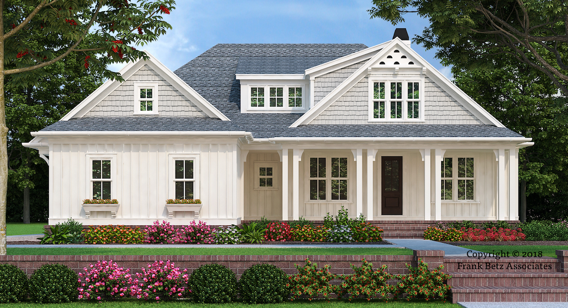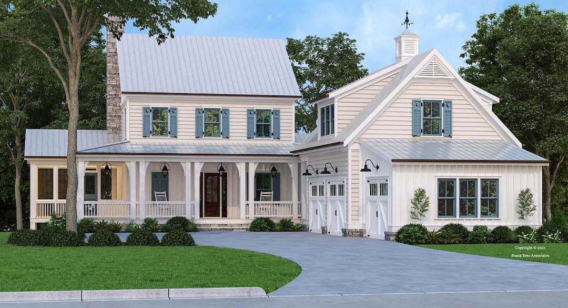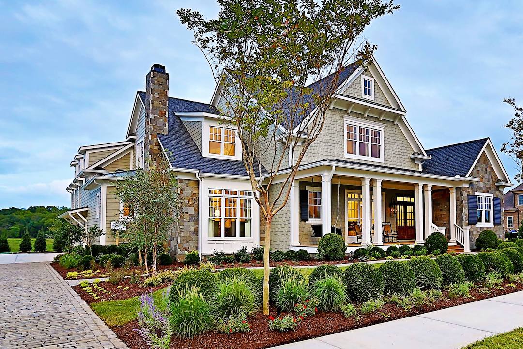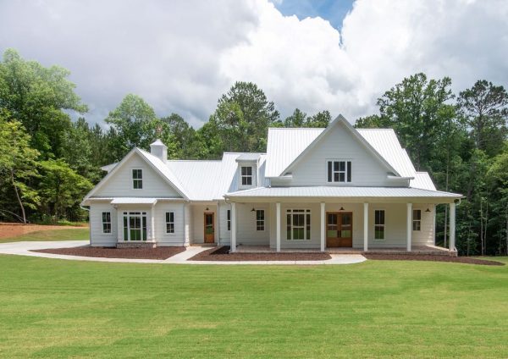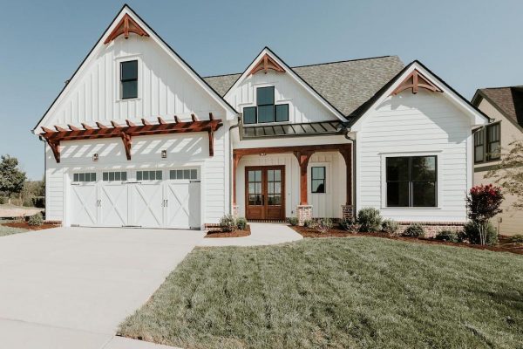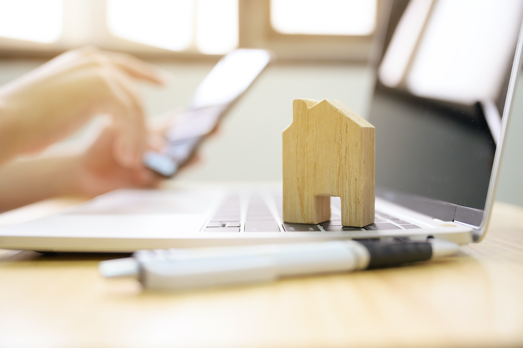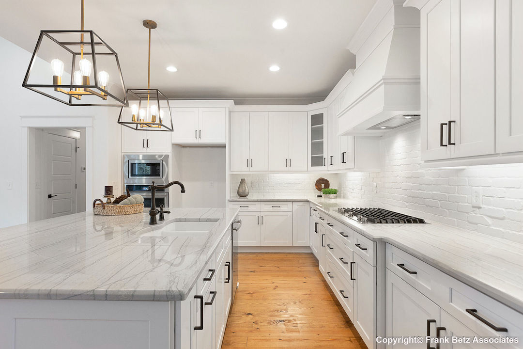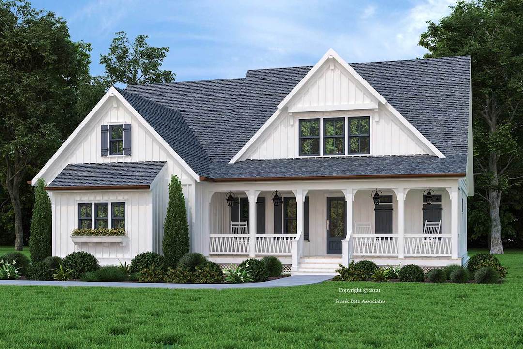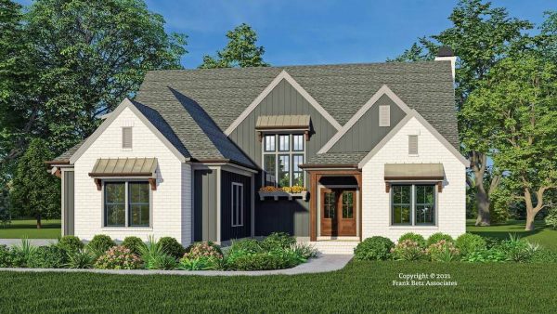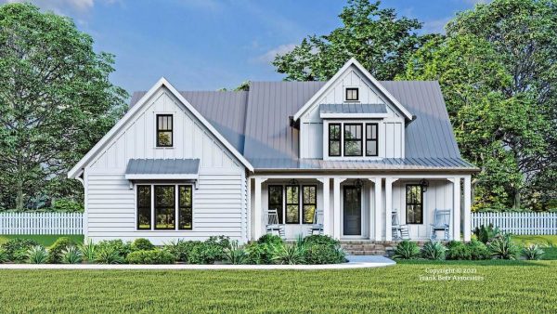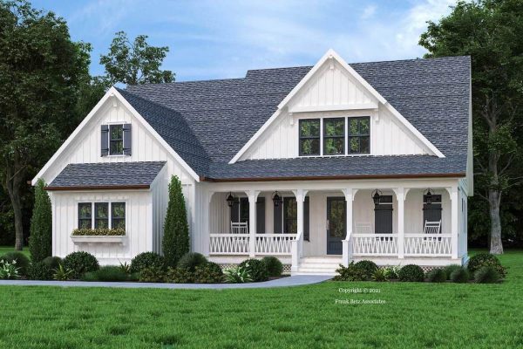In 2022, it’s all about peaceful, calming, well-edited interiors. With many people still spending more time indoors, and an overall emphasis on minimizing stress of any kind, interior designers are transforming homes into retreat-like havens that incorporate soothing color palettes, natural materials, and spaces that can be… well… whatever you need. Whether you are designing an entire home, or just want to refresh a few rooms, here are the top new home design trends of 2022.
2022 Home Design Trends
Natural, Neutral Tones
While neutral colors are a mainstay of interior design, this year they are leaning toward the warmer, more natural tones, like beige, white, ivory, taupe, and brownish-gray. These are colors you would likely find in nature (think of a day at the shore or hiking through an amazing forest) and by bringing them inside your home, you’ll find yourself more grounded, relaxed, and focused. Play with these colors in different fabrics, materials, paint, and decor to create an interesting and layered neutral aesthetic.
Organic Materials
Playing right into the natural theme, this is the year to bring more organic materials into your interior design. Look for furniture and accessories in natural-finish wood, wicker, rattan, stone or ceramic, and natural fiber rugs like wool, cotton, or jute. Even mirrors and other wall art can take a million different natural forms. These organic materials create a calm and cozy feeling — a great way to combat the higher stress levels of the last few years. Designers fully expect this to be a long-term design trend as we all seek to lead simpler, less chaotic lives. A great side benefit is that these materials are sustainable and can easily be repurposed.
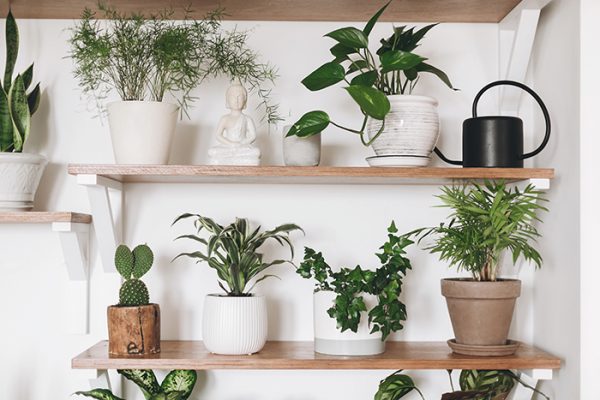
Biophilia
Minimalism is the way to go for furniture and decor, but in 2022, designers say bring in all the plants you can! Indoor plants have mood-boosting benefits like reducing stress, increasing focus, boosting productivity, and more. Not to mention, they help purify the air by converting carbon dioxide into fresh oxygen — perfect if you’re spending long periods of time indoors.
Flexible Spaces
Like plastic straws, single-use rooms are out. Multifunctional spaces are in — ones that can transform and change along with your life. A bonus room might be both a private study and a home gym, or a loft may start out as a child’s playroom then transform into a homework station. Even an open-concept living space can be flexible in that it allows you to place furniture whenever it makes the most sense during a particular period in your life.
Dedicated Home Offices
More people continue to work from home these days, and trying to focus in a highly trafficked room or clearing a space on the already-messy dining table just doesn’t cut it. In order to be “on” and professional, find a room or space in your home that can serve as a home office and nothing else (hello, flex room!). Bring in all the things that make you feel comfortable, inspired, and productive — like great lighting, a quality chair, bookshelves, photos, awards, and collectibles. Make this office “off limits” while you’re working, and your feeling of accomplishment will soar.
Laundry Room Off the Primary Suite
In keeping with the theme of minimizing stress, a laundry room just off the primary suite makes sense for a lot of people. More than likely, the owners of the home are the ones doing the laundry, so why not make it most convenient for them? Include another access point to the laundry room from the mudroom, kitchen, or hallway, and other members of the household can drop off and pick up their clothes without disturbing anyone.
Modern Farmhouse Style
A more sophisticated take on traditional country style, the modern farmhouse is the perfect blend of contemporary minimalism mixed with a warm and comforting, relaxed and rustic vibe. Distinguishing features of these popular homes include whitewashed walls, timber beams, a welcoming front porch, and an eye-catching gabled roof.
Single-Level Living
There’s nothing easier than breezing through a single-level, open-concept, light-filled home. With no stairs or unnecessary walls blocking your path or your view, everyday tasks are so much easier. It’s also an entertainer’s dream — all your guests can gather in one area without feeling cramped. And of course, one-story living is much safer if you have any physical challenges or even young children.
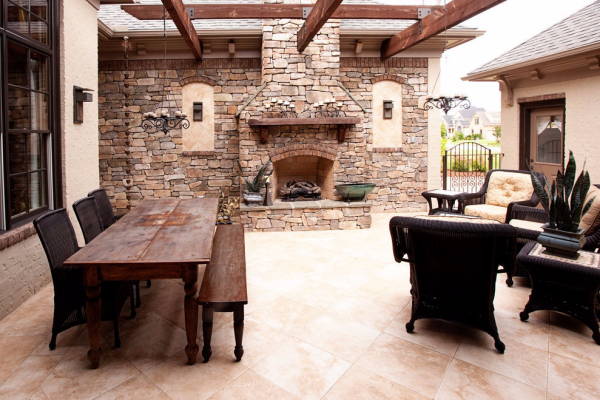
Outdoor Rooms
It’s no longer just the “patio” or “deck.” More designers are transforming these spaces into fully outdoor living spaces. It’s an easy way to enjoy more livable square footage in your home without actually adding any rooms. Bring in multiple seating arrangements, a cozy bistro table for coffee and breakfast, soft rugs for underfoot, and ambient lighting to make this one of the most used rooms in the home.
Minimalism
With many of us still spending so much time at home, we need our spaces to feel airy and open, no matter their size. Minimalism is both a way of life and a design aesthetic that can help accomplish that. Use only what’s necessary; keep only what’s meaningful and important. Decluttering your home goes a long way toward decluttering your mind so that you can rest more peacefully and focus when necessary.
Serene Green
In line with the overall trend of all things natural and soothing, green is making its way into every designer’s look book as a must-have accent color in 2022. Earthy, organic greens like sage, olive, and forest destress and revitalize, and are associated with nature and growth. Use green anywhere you need a pop of color or need to feel energized, like a wall, accent chair, or pillows. You could even try removing window coverings to highlight your green landscape outside — it’s like built-in wall art!
From all of us at Frank Betz Associates, we hope your new year — and your new home — is happy, peaceful, and rejuvenating. Happy Designing!
